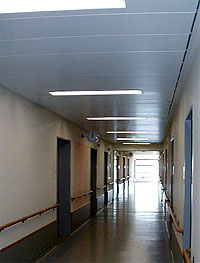
One of the most dangerous threats after break-out of a fire in a building is the ducts, especially inflammable ducts like tubes and cables. They network all rooms and act like a fuse in case of a fire. In order to balance the requirements of fire resistance of construction elements, durlum has created 8 systems of the F30 fire resistant ceilings, our general certificate of the supervising authorities shows over 41 certified detailed solutions.
Elements hinged to open like windows, standard profile, with covered longitudinal joint
310.10
Indexed, hinged system, elements up to 797mm wide. Hinged standard G-profile with GRP cover for longitudinal joints. The ceiling elements are hinged at alternate edges and can be opened for cleaning and maintenance. There are positioning notches in the edge profiles for indexing, so that even during cleaning and maintenance work, the open BS elements all adopt a uniform position. Suitable for installation free-hanging between lateral walls, or, on request, with a compensating friese on one or more sides. Max. element sizes: up to 2890 x 597mm or 2200 x 797mm.
Elements hinged and slideable, hook profile, with sealed longitudinal joint
310.30
Indexed, hinged system, elements up to 797mm wide. Wider and deeper shadow gap without directly visible support profile. Hinged angle profile with GRP cover for longitudinal joints. The ceiling elements are hinged at alternate edges and can be opened for cleaning and maintenance. There are positioning notches in the edge profiles for indexing, so that even during cleaning and maintenance work, the open BS elements all adopt a uniform position. Suitable for installation free-hanging between lateral walls, or, on request, with a compensating friese on one or more sides. Max. element sizes: up to 2890 x 597mm or 2200 x 797mm.
Elements hinged to open like windows and slideable, hook profile, with covered longitudinal joint
311.30
Indexed, hinged system, elements up to 797mm wide. Wider and deeper shadow gap without directly visible support profile. Hinged, angle profile without cover for longitudinal joints. Joints are sealed by tape, which foams in the event of a fire. The ceiling elements are hinged at alternate edges and can be opened for cleaning and maintenance. There are positioning notches in the edge profiles for indexing, so that even during cleaning and maintenance work, the open BS elements all adopt a uniform position. Suitable for installation free-hanging between lateral walls, or, on request, with a compensating friese on one or more sides.
Max. element size: up to 2000 x 397mm.
Elements hinged, angle profile, with covered longitudinal joint
310.20
Indexed, hinged system, elements up to 797mm wide. Wider and deeper shadow gap without directly visible support profile. Hinged angle profile with GRP cover for longitudinal joints The ceiling elements are hinged at alternate edges and can be opened for cleaning and maintenance. There are positioning notches in the edge profiles for indexing, so that even during cleaning and maintenance work, the open BS elements all adopt a uniform position. Suitable for installation free-hanging between lateral walls, or, on request, with a compensating friese on one or more sides. Max. element sizes: up to 2890 x 597mm or 2200 x 797mm.
Elements hinged, angle profile, with sealed longitudinal joint
311.20
Indexed, hinged system, elements up to 397mm wide. Wider and deeper shadow gap without directly visible support profile. Hinged, angle profile without cover for longitudinal joints. Joints are sealed by tape which foams in the event of a fire. The ceiling elements are hinged at alternate edges and can be opened for cleaning and maintenance. There are positioning notches in the edge profiles for indexing, so that even during cleaning and maintenance work, the open BS elements all adopt a uniform position. Suitable for installation free-hanging between lateral walls, or, on request, with a compensating friese on one or more sides.
Max. element size: up to 2000 x 397mm.
Pull-down, slideable elements, double-hook profile, with sealed longitudinal joint
321.40
Pull-down and sliding system for elements up to 797mm wide. AS-profile is designed as a hook profile. Longitudinal joint is sealed by tape which foams in the event of a fire.
The ceiling elements can be pulled down for servicing work in the hollow space and pushed together down the length of the corridor, below the ceiling. There is no limit to the number of ceiling panels that can be lowered at any one time. The installation and functional height requirement is 65mm. For installation free-hanging between lateral walls, and especially suitable for low ceiling heights, because the ceiling elements are just lowered and slid away horizontally below the support profiles; there are then no dangling panels. Optionally, compensating frieses can be installed on one or more sides. Max. element sizes: up to 2890 x 597mm or 2200 x 797mm.
Lay-in removeable elements, hook profile, with sealed longitudinal joint
351.30
Support, lowering and sliding system for elements up to 797mm wide. Hook profile, longitudinal joint is sealed by tape which foams in the event of a fire.
The ceiling elements can be removed for servicing work in the hollow space and [those remaining] slid away. The installation and functional height requirement is 65mm. Suitable for installation free-hanging between lateral walls, or, on request, with a compensating friese on one or more sides. Max. element sizes: up to 2890 x 597mm or 2200 x 797mm.


